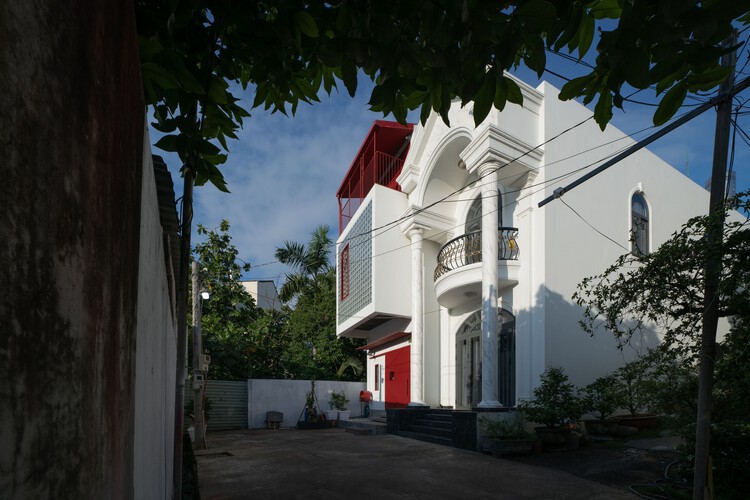
-
Architects: Space + Architecture
- Area: 157 m²
- Year: 2025
-
Photographs:Kien Tran - 1conmat
-
Lead Architects: Tran Cong Danh

Text description provided by the architects. At the outset of the design process, the young couple, both working remotely from home, approached the project with a refreshingly open mindset. Rather than bringing a predetermined vision or detailed brief, they entrusted the design team with a blank canvas, allowing ideas to emerge organically through conversation and shared imagination. Their only clear desire was for the house to serve as a holistic space: a place that supports both their daily work routines and their evolving lifestyle as a growing family.

































